- +989135675466
- hi@artgoldstone.com
- Dubai - UAE
Art God Architectural Office, managed by Ms. Azadeh Shekl Abadi, with a heart full of love for architecture and ten years of experience in this field, steps onto the stage. With four years of official activity in creating unique spaces, we are ready to join you on a journey where dreams turn into reality.
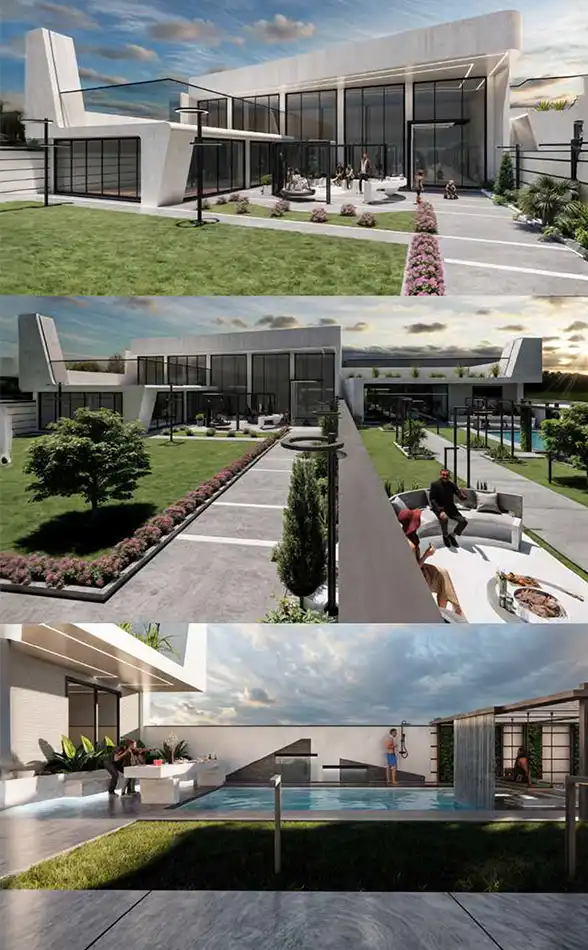
At ArtGod, architecture is not just about constructing buildings; it is about creating emotions, painting the soul on the canvas of space. We believe that each space should tell its own story, have a unique feeling, and evoke a deep emotion in the heart of every beholder. Our goal is not just to create beautiful spaces, but spaces where life flows, tranquility prevails, and every corner is intertwined with soul and character.
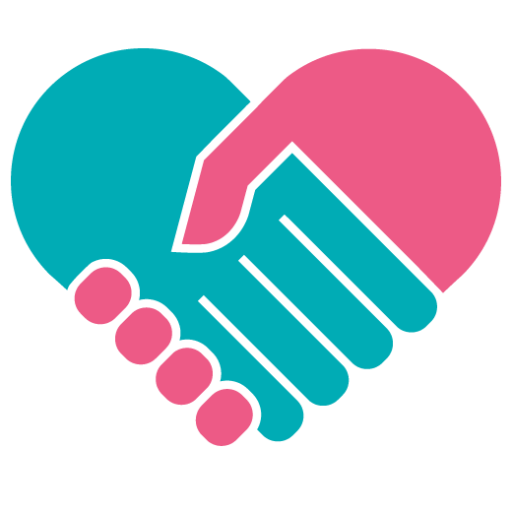
In our designs, we adhere not only to technical principles but also to the inspirations of our ancestors.
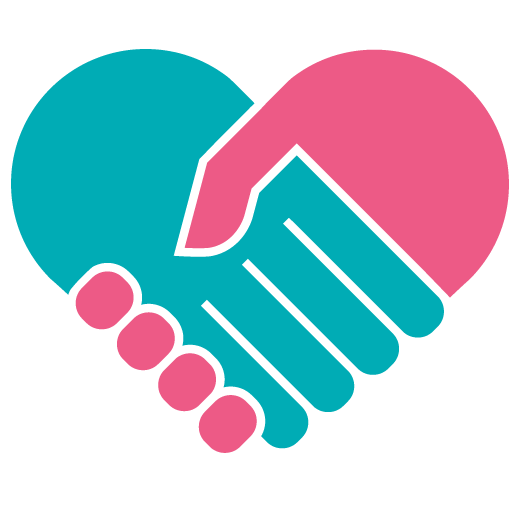
Officiis architecto at nonummy blanditiis pulvinar dui maxime, netus, tempus voluptatibus rerum? Nobis architecto dui maxime, ipsum !
Officiis architecto at nonummy blanditiis pulvinar dui maxime, netus, tempus voluptatibus rerum?
Nobis architecto, metus cubilia, sem cumque. Illo etiam, blanditiis gravida imper.
Our architecture group specializes in the design of residential, commercial, and office buildings, garden villas, and facades and landscapes.
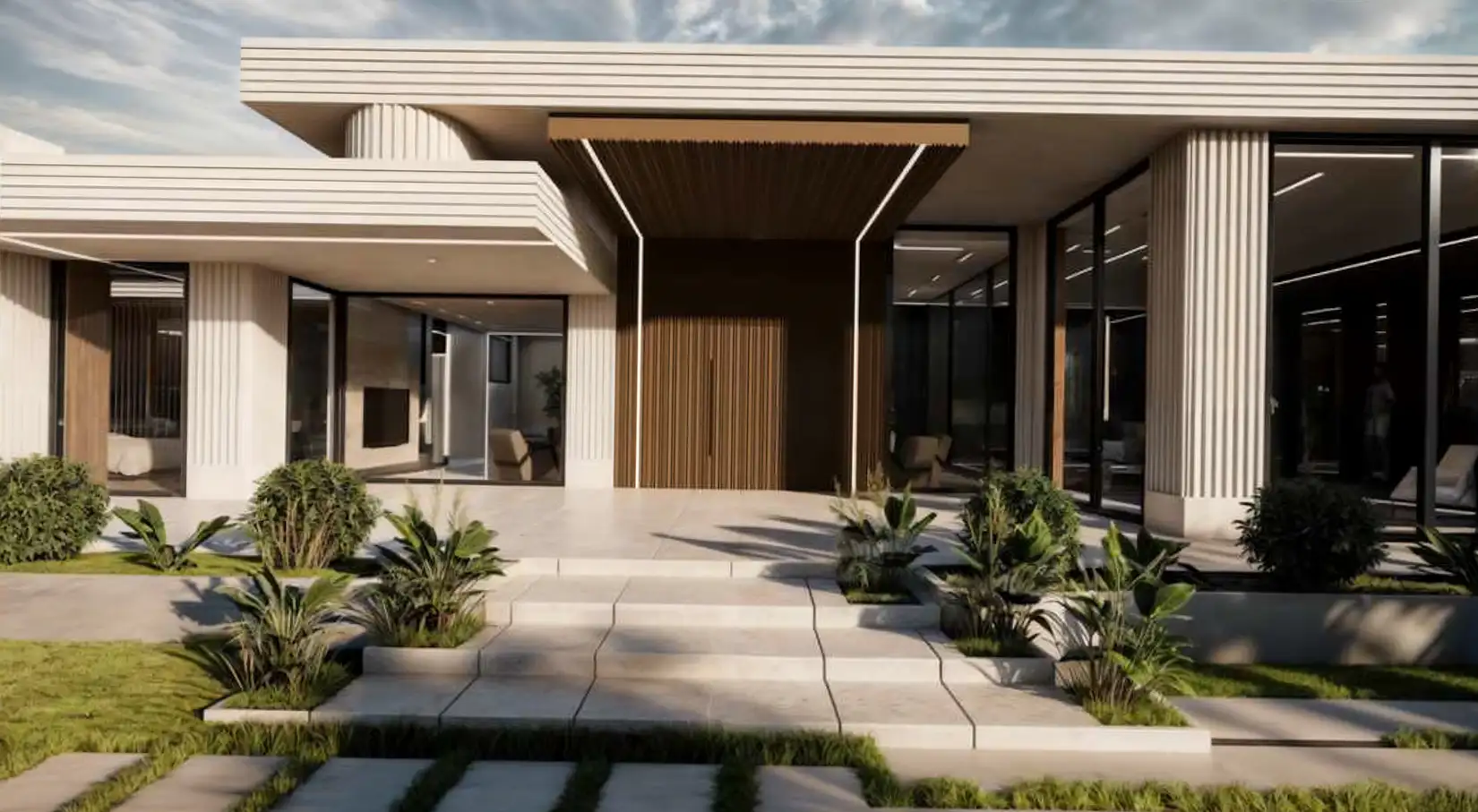
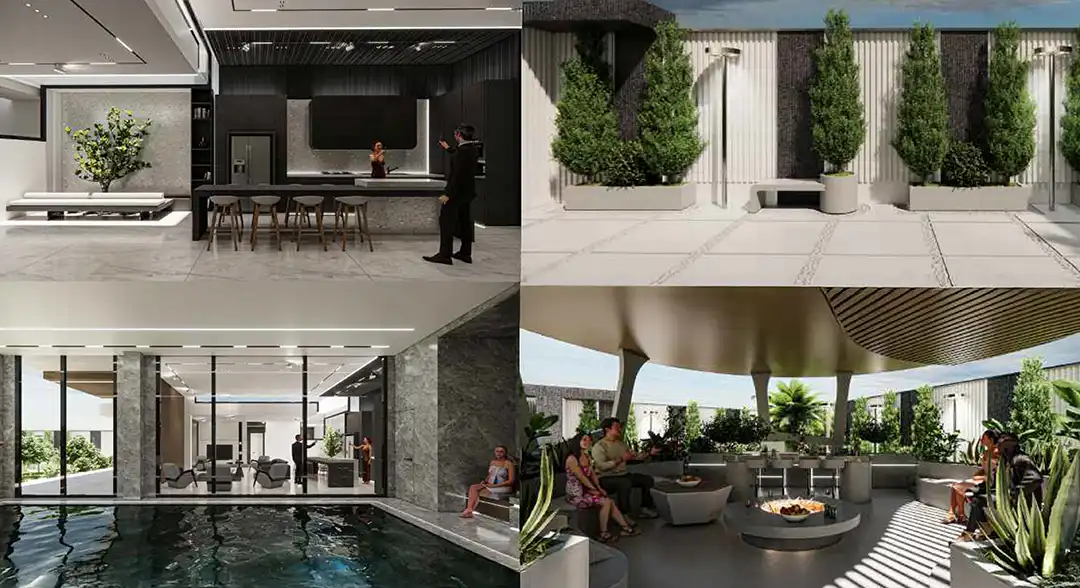
By altering the building’s height, light is able to enter the back room and part of the kitchen. With this change in height, we managed to create a well-shaped geometric facade.
Design Assistant: Mohamadreza Mehvari
Area: 958 m
year: 2024
location: Isfahan, Iran
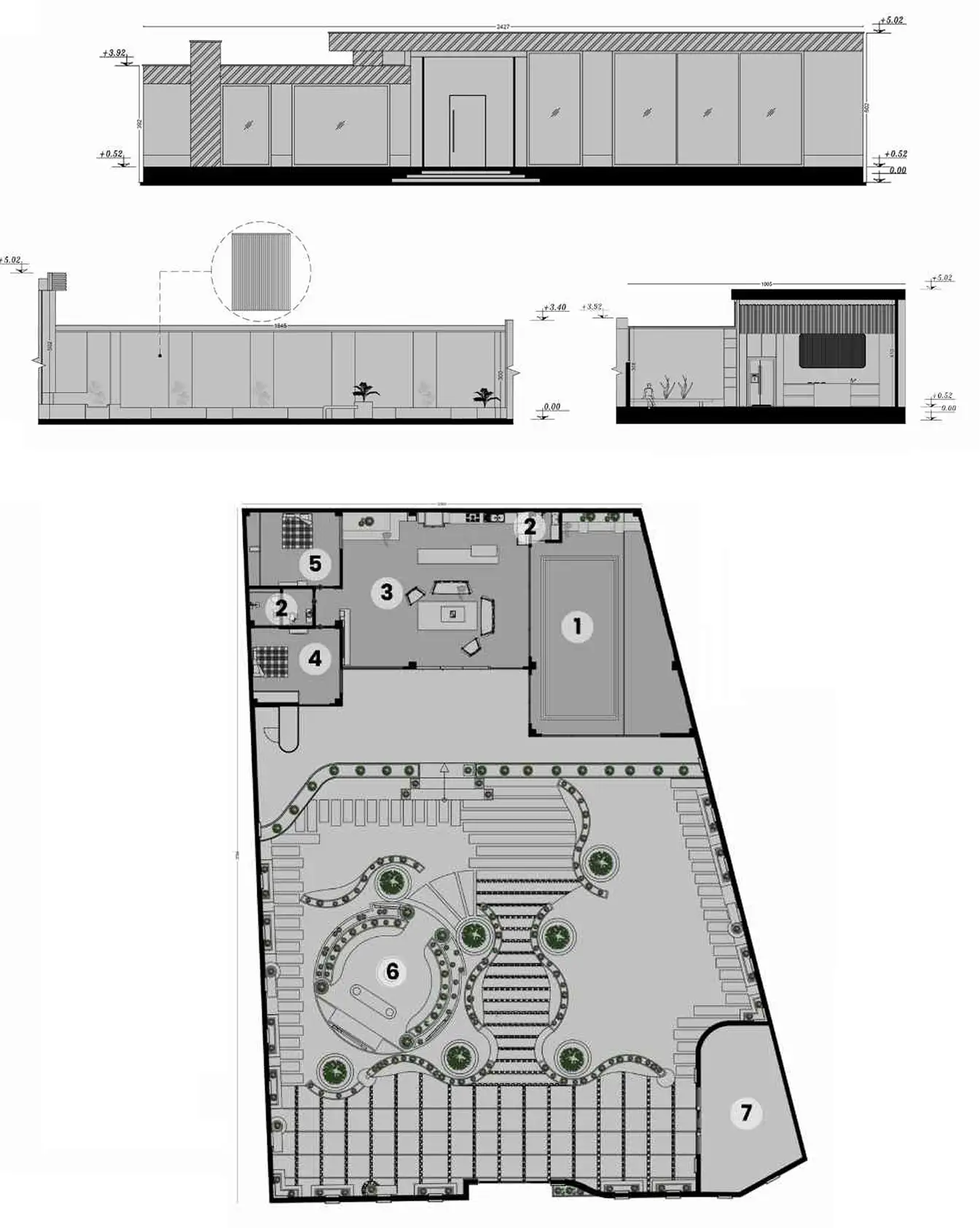
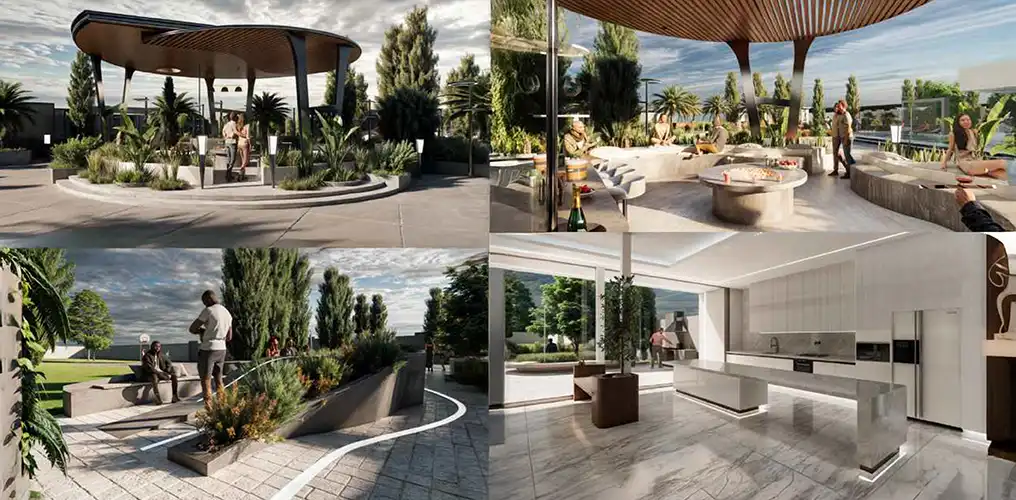
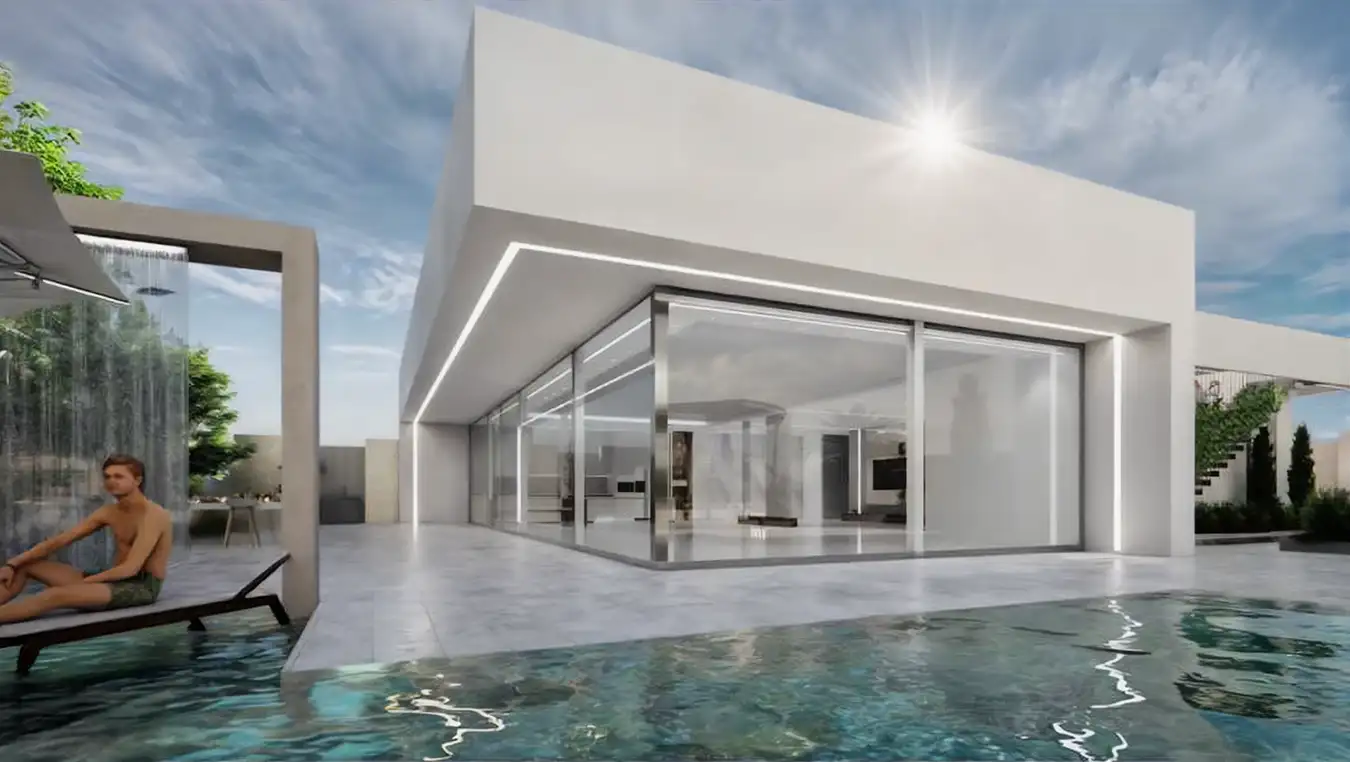
Given the existence of the main skeleton of the building, which is divided into two parts with different outer protrusions differences, it was decided that the rear part of the building would be considered rectangular and designed with a suspended staircase leading to the roof. The protrusion of the front building has created the main entrance foyer space, and the front building is designed as a rectangular cuboid, with a roofed porch created by hollowing out the
two outer faces.
Design Assistant: Mohamadreza Mehvari
Area: 5041 m
year: 2024
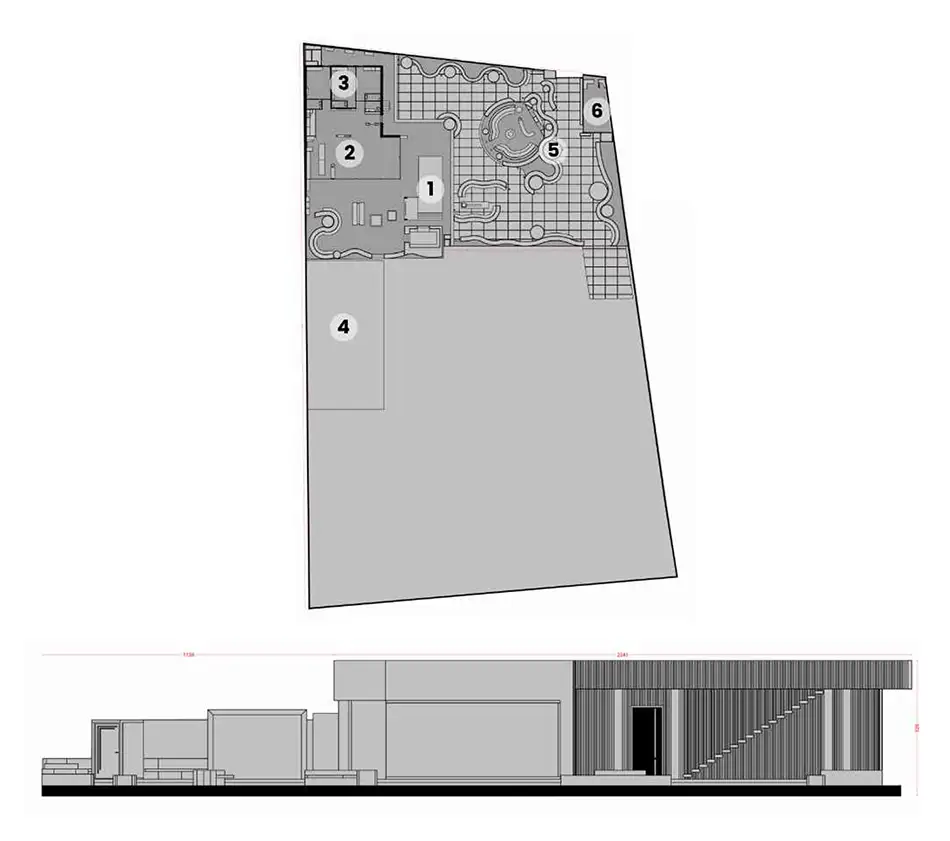
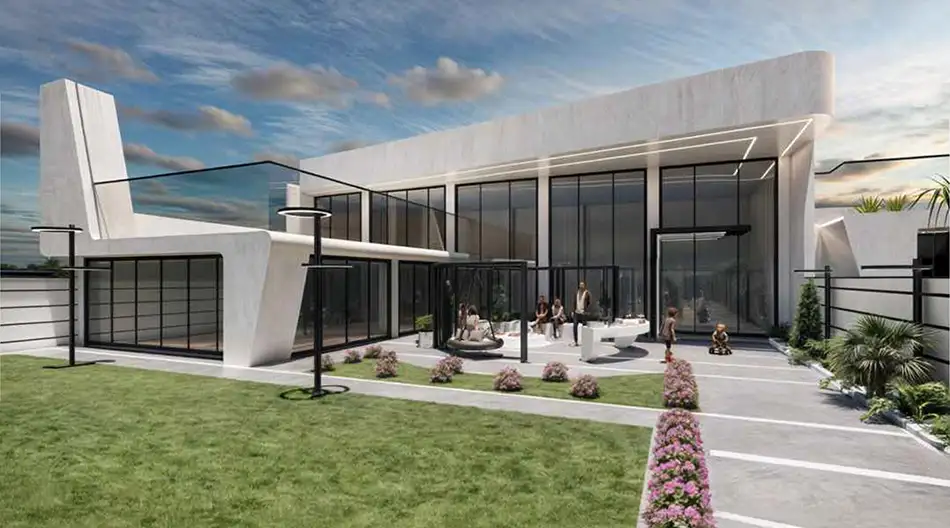
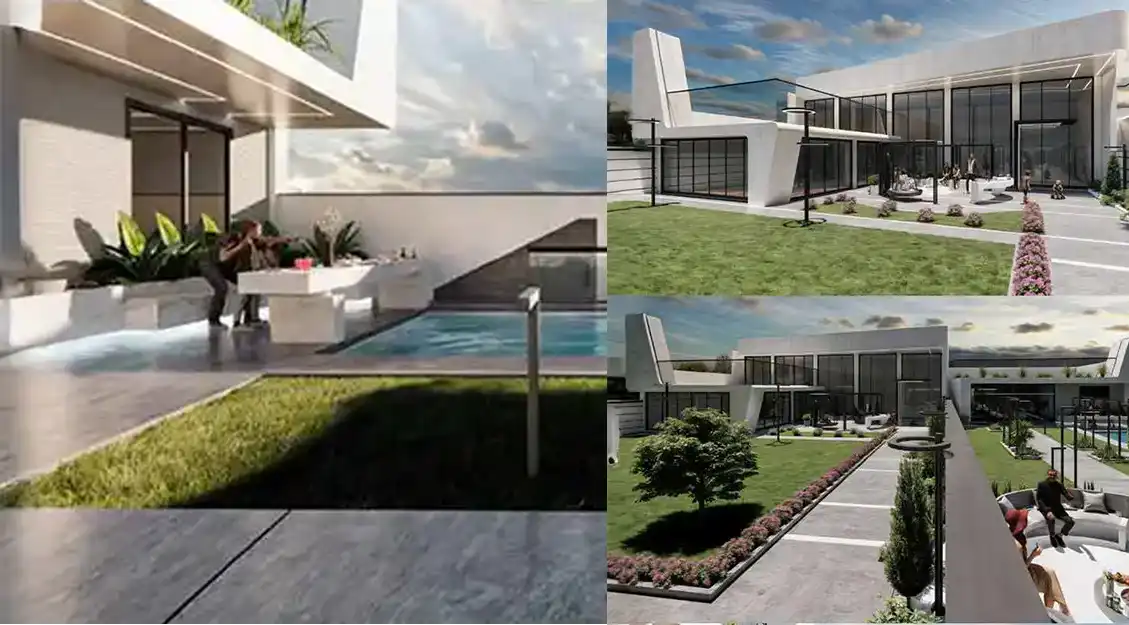
The land of this garden is divided into two parts to form two separate gardens. Therefore, an effort has been made to ensure that the appearance of both gardens is unified anp they are separated by a wall. This garden is called the “Twin Garden.”
Design Assistant: Mohamadreza Mehvari
Area: 1606 m
year: 2022
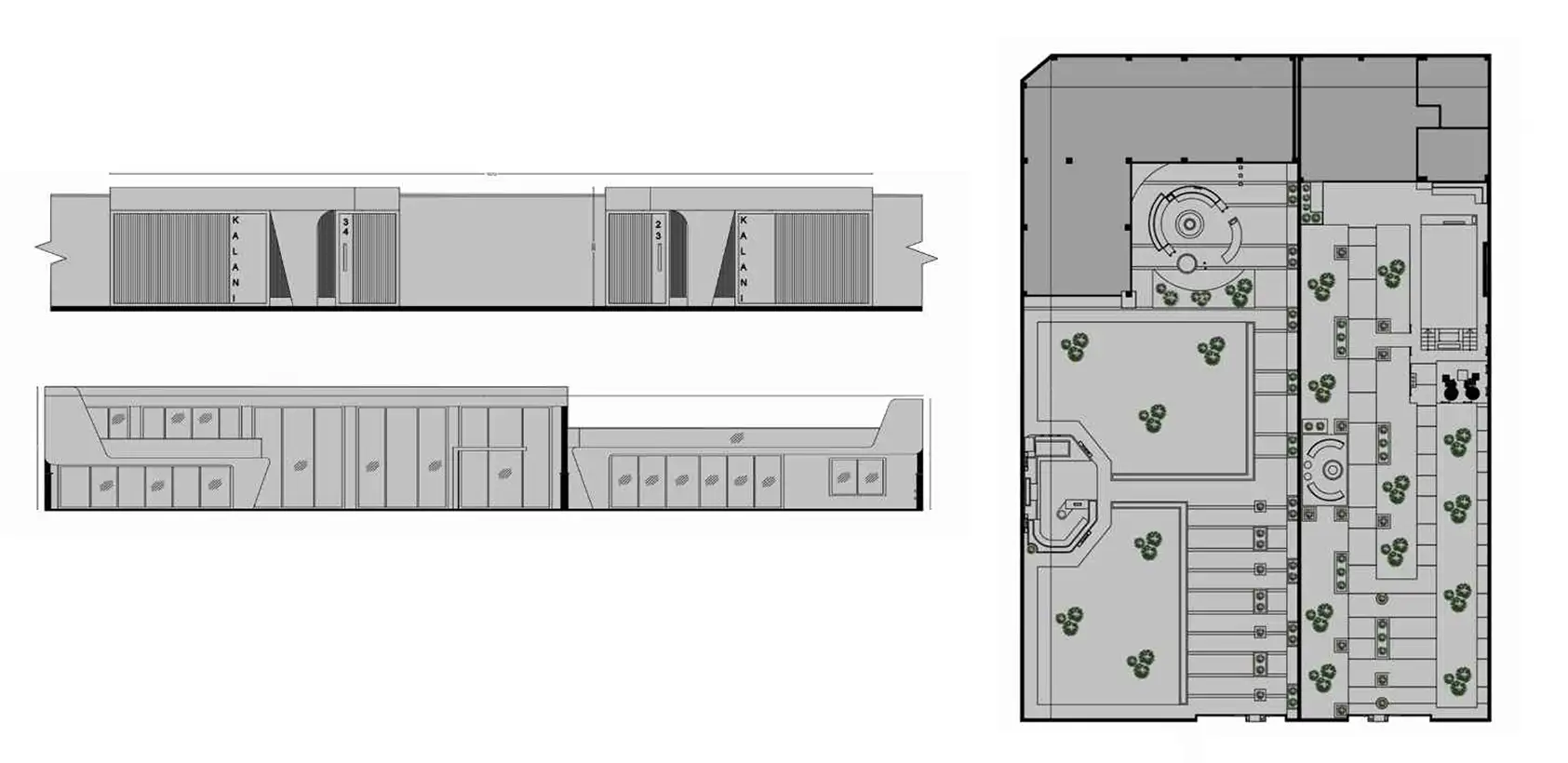
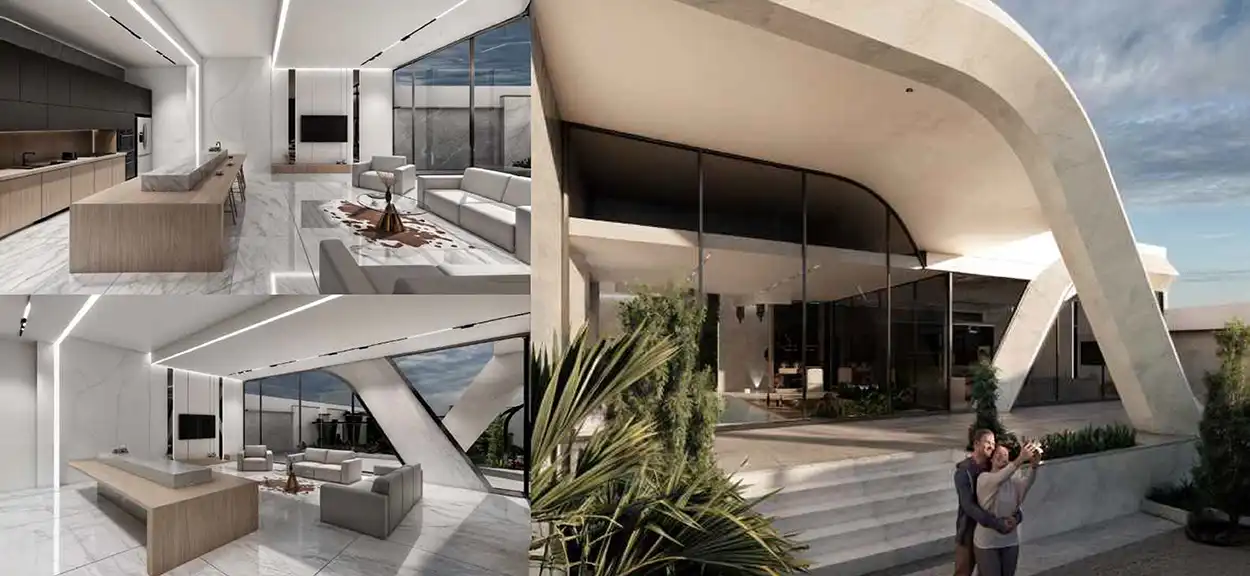
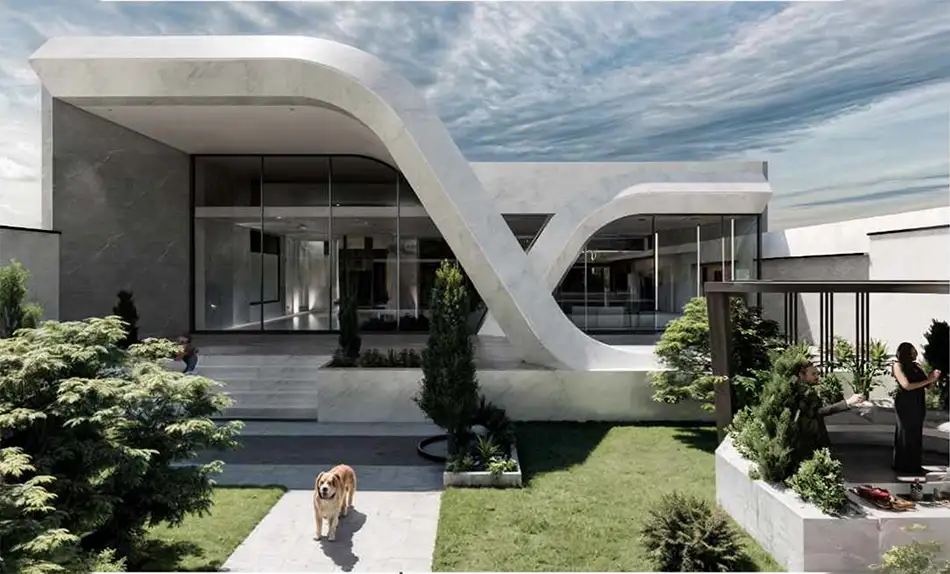
The end of the land was completely enclosed horizontally so that the construction and pool sections could be roofed. This action not only contributes to the green space of the garden but also maintains the dimensional proportions for construction and the pool,
while designing these two parts in a completely useful and practical manner.
The facade was designed in such a way that the facade element starts from the edge of the roof and one side reaches the end of the porch, while the other edge finishes at the beginning of the porch.
Design Assistant: Mohamadreza Mehvari
Area: 600 m
year: 2022
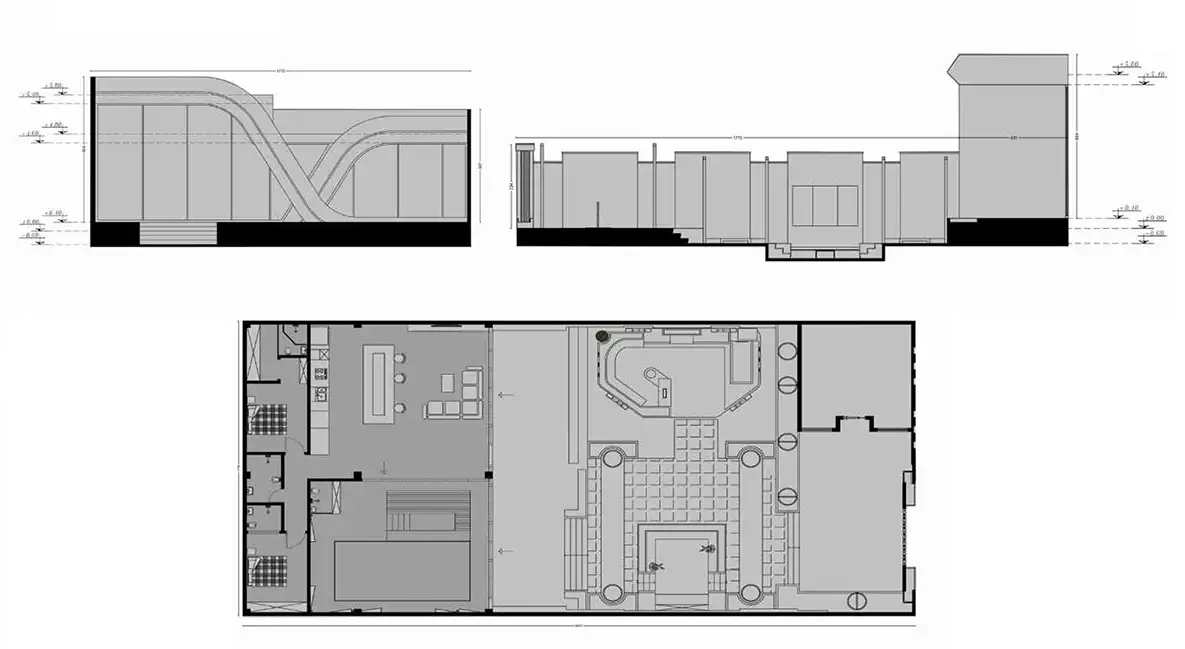
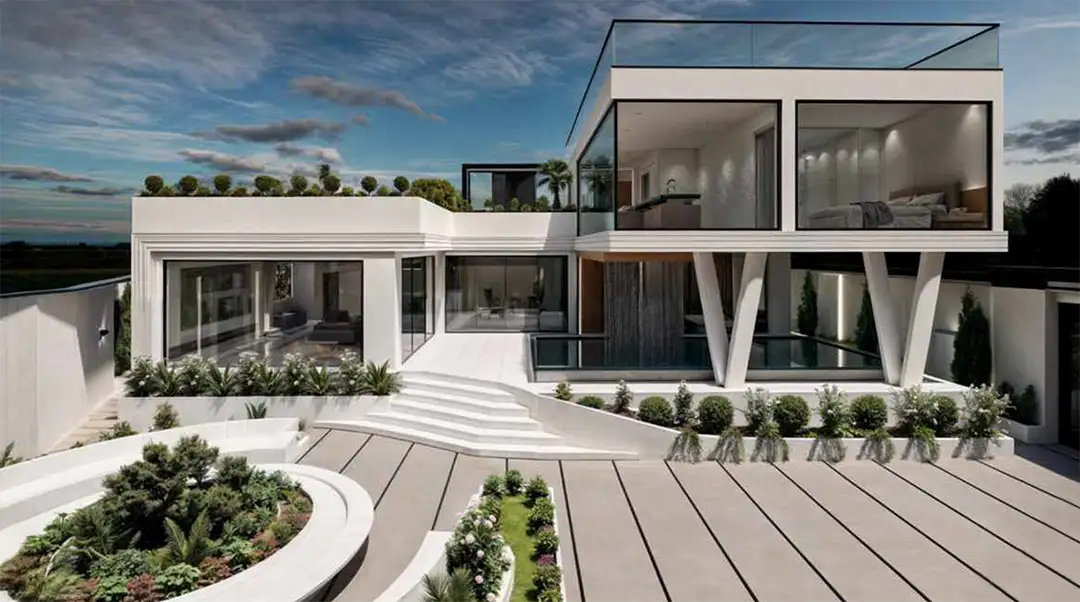
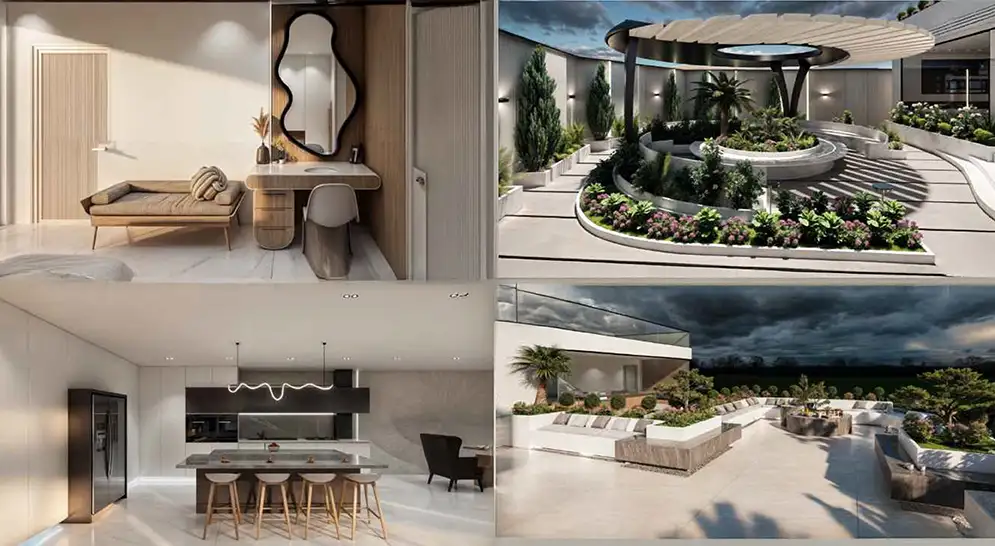
In this garden, part of the structure is designed as a duplex. The upper section contains the bedrooms and a mini-bar, and on the roof of the other half of the building, a rooftop garden is designed with a view towards the forest. Due to the lack of green space on the ground, some of the green and recreational areas of the garden are incorporated into the rooftop garden.
The duplex section extends approximately 5 meters beyond the roof edge to cover the pool and enhance the building’s appearance. To provide stability and beauty in the facade, diagonal columns are used, which ensure stability and add an aesthetic aspect to the facade.
Design Assistant: Melika Jamshidiyan
Area: 550 m
year: 2022
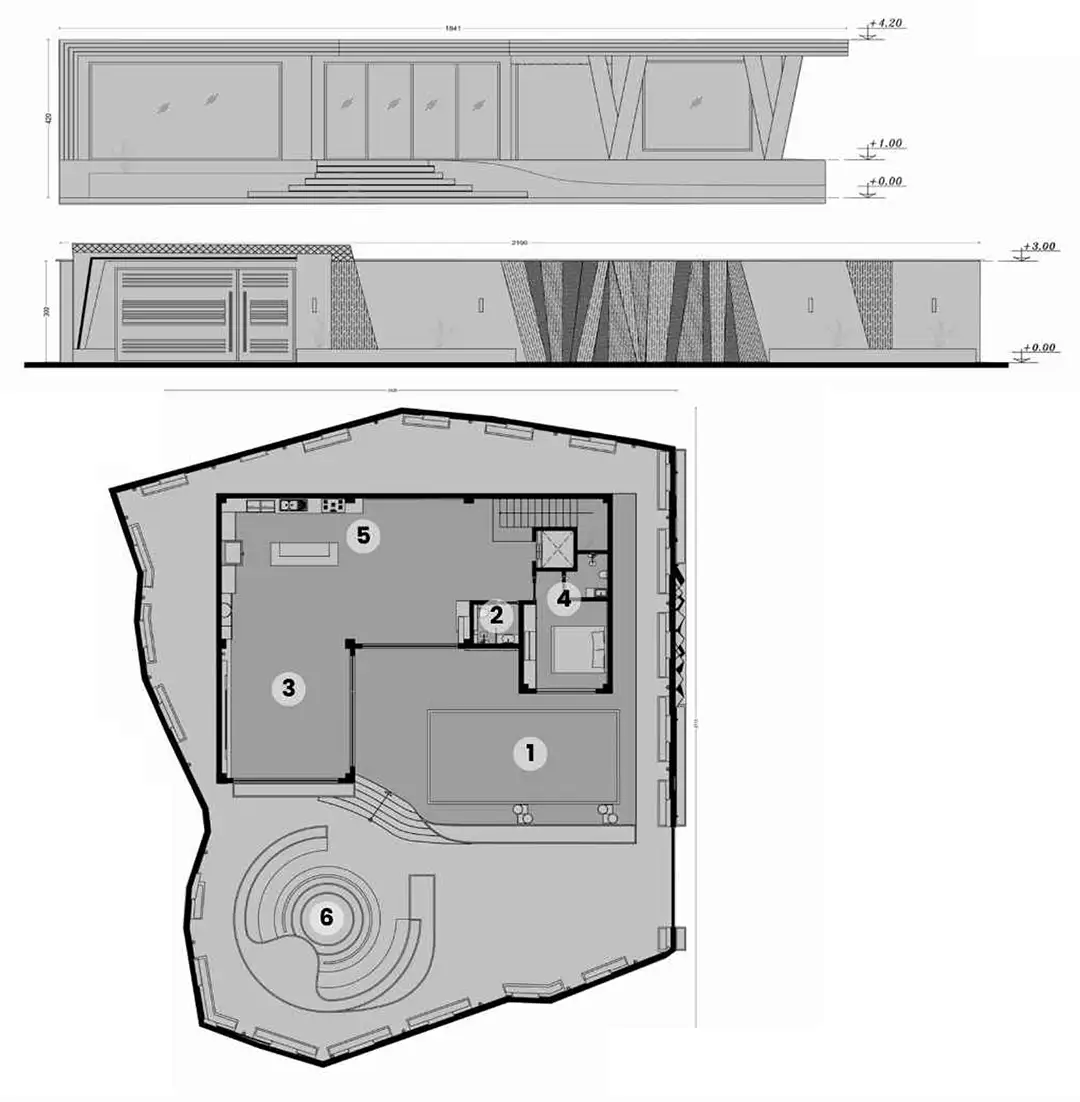
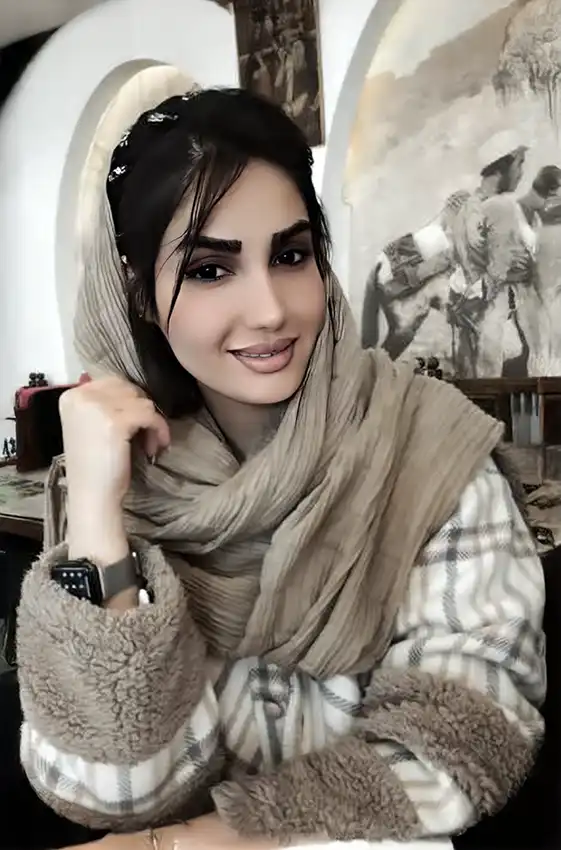
Managed by Ms Azadeh Shekl Abadi, officially started its activities in 2021 in the field of design and supervision.
With the motto of paying attention to the multitude of details hidden in the expanse of simplicity, we strive to reach the depth of creation and ultimately the pinnacle of art in our project designs.
What distinguishes our group is continuous support and supervision of the design until the project is completed. Our team meticulously and sensitively examines every detail at every stage of the project to provide our clients with full assurance of the quality and functionality of the designs.
Phasellus lobortis debitis cupidatat proident dolores interdum reiciendis, aute molestiae qui fuga! Mollit quisquam malesuada, commod.